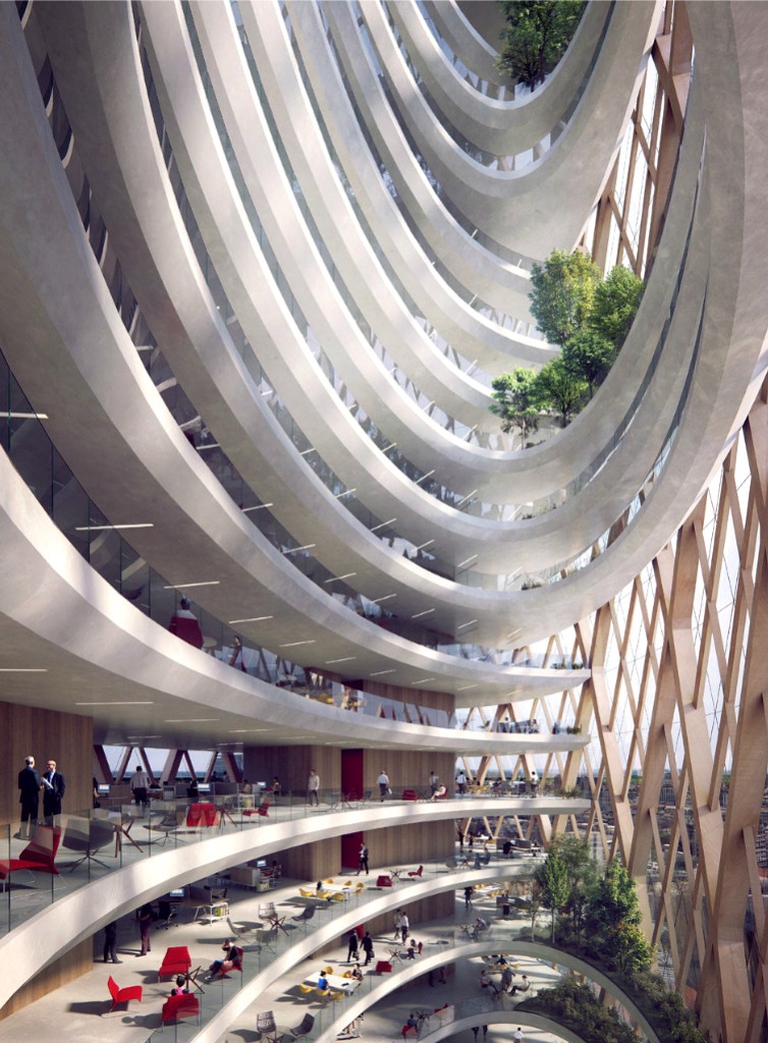
Niseko, Toya-Usu and Shiraoi are three Hokkaido destinations for travellers who want to feel close to the communities they’re visiting.
After architect Stefano Boeri’s award winning skyscraper Bosco Verticale, the new super sustainable Nido Verticale (or Vertical Nest) to be constructed in Milan for insurance group UnipolSai is well on the way to getting its sustainability and beauty awards too. The new creation is already being referred to as an eco-iconic tower. Mario Cucinella Architects won the international
After architect Stefano Boeri’s award winning skyscraper Bosco Verticale, the new super sustainable Nido Verticale (or Vertical Nest) to be constructed in Milan for insurance group UnipolSai is well on the way to getting its sustainability and beauty awards too. The new creation is already being referred to as an eco-iconic tower. Mario Cucinella Architects won the international competition to take on this majestic project.
The UniCredit tower, a gigantic glazed skyscraper (231 metres high, it will remain the city’s tallest), has been the growing and pulsating heart of the architecture of the Porta Nuova area in Milan. In fact the concept of “having a tower” as a headquarters, launched in Milan by banking group UniCredit, is now starting to spread. UnipolSai is joining in, making a big show of its brand new super-sustainable headquarters. Construction works have already started.
The building structure will rise 125 meters into the sky occupying a 3,300 square metre area. The texture will be a dialogue between wood, metal and glass. The curved wooden pillars will twist and meet each other along the way to the sky, creating a rhombus-shaped vertical nest on the rounded walls.
Entering the building from the pedestrian-access only square, passing under the noticeable glazed sail, is the huge entrance hall. The space inside will see rounded terraces of different dimensions growing from one side of the building. The terraces will host offices as well as common spaces and little winter gardens. The atmosphere from below will feel like a white forest thanks to the curved wooden pillars all around. From this hall people can move on to an auditorium or café. From the first floor up there will be offices for about 2,000 people, and work and meeting spaces for the Italian insurance giant.
The Vertical Nest is expected to be highly sustainable and advanced from a climactic and energy efficiency point of view. UnipolSai has required high sustainable standards for this project as the company is sensible and committed to environmental issues. The shell will be a double skin with an air cavity in between that isolates from the cold in winter and prevents overheating during the summer. The resource consumption of the building is reduced to the minimum, with solar panels installed in strategic points and rainfall collection systems integrated into stunning design shapes (like the glazed sail above the entrance).
Architect Mario Cucinella is highly regarded in the field of sustainable constructions, even founding a non-profit organisation called Building Green Futures. “Energy is an extraordinary means we have to imagine a new generation of buildings”, he has said.
The building’s icing on the cake: a panoramic terrace that will host exhibitions and events and a green pulsing heart inside the building. Apart from the winter garden terraces, inside the top of this surprising skyscraper there will be a diagonal cut that will host a huge winter garden, which will moderate the building’s inner temperature and save creating artificial systems. Like a real sustainable green lung.
According to rumours the value of the project is around 100 million euros, but sector experts say this might rise due to its position and characteristics. Cucinella’s sustainable artefact is expected to be complete by 2018.
Images via Mario Cucinella Architects
Siamo anche su WhatsApp. Segui il canale ufficiale LifeGate per restare aggiornata, aggiornato sulle ultime notizie e sulle nostre attività.
![]()
Quest'opera è distribuita con Licenza Creative Commons Attribuzione - Non commerciale - Non opere derivate 4.0 Internazionale.
Niseko, Toya-Usu and Shiraoi are three Hokkaido destinations for travellers who want to feel close to the communities they’re visiting.
We talked to World Happiness Summit organiser Karen Guggenheim about the connection between the planet’s health and our happiness.
The new generation of high-performance wood materials offers unexpected hi-tech possibilities to the worlds of design and architecture.
A group of experts in Tokyo suggested pouring radioactive water from Fukushima into the open sea. A marine biochemist explains the consequences of this absurd decision.
By recovering clothes discarded in the West, Togolese designer Amah Ayiv gives them new life through his high fashion creations.
All catwalks in July will be broadcast online: after Paris, it’s Milan Digital Fashion Week’s turn. And the biggest beneficiary is the environment.
Disabled travellers need not fear Japan. Accessible Japan founder Josh Grisdale tells us about his commitment to opening the country’s doors to everyone.
Kalongo Hospital in Uganda is on high alert. Medics are facing the pandemic amid an already precarious healthcare situation, in a country with only 55 intensive care beds.
Indigenous peoples in the isolated region are suffering from poor access to health, with several cities becoming hotspots of coronavirus in the Amazon. Indigenous leaders, health experts and NGOs are calling for international help.










